Upcomming Project-II
Floor Plans
Note: This floor plan is just for reference, floor plan for each project will be designed as per clienteles requirements.
3D Plans
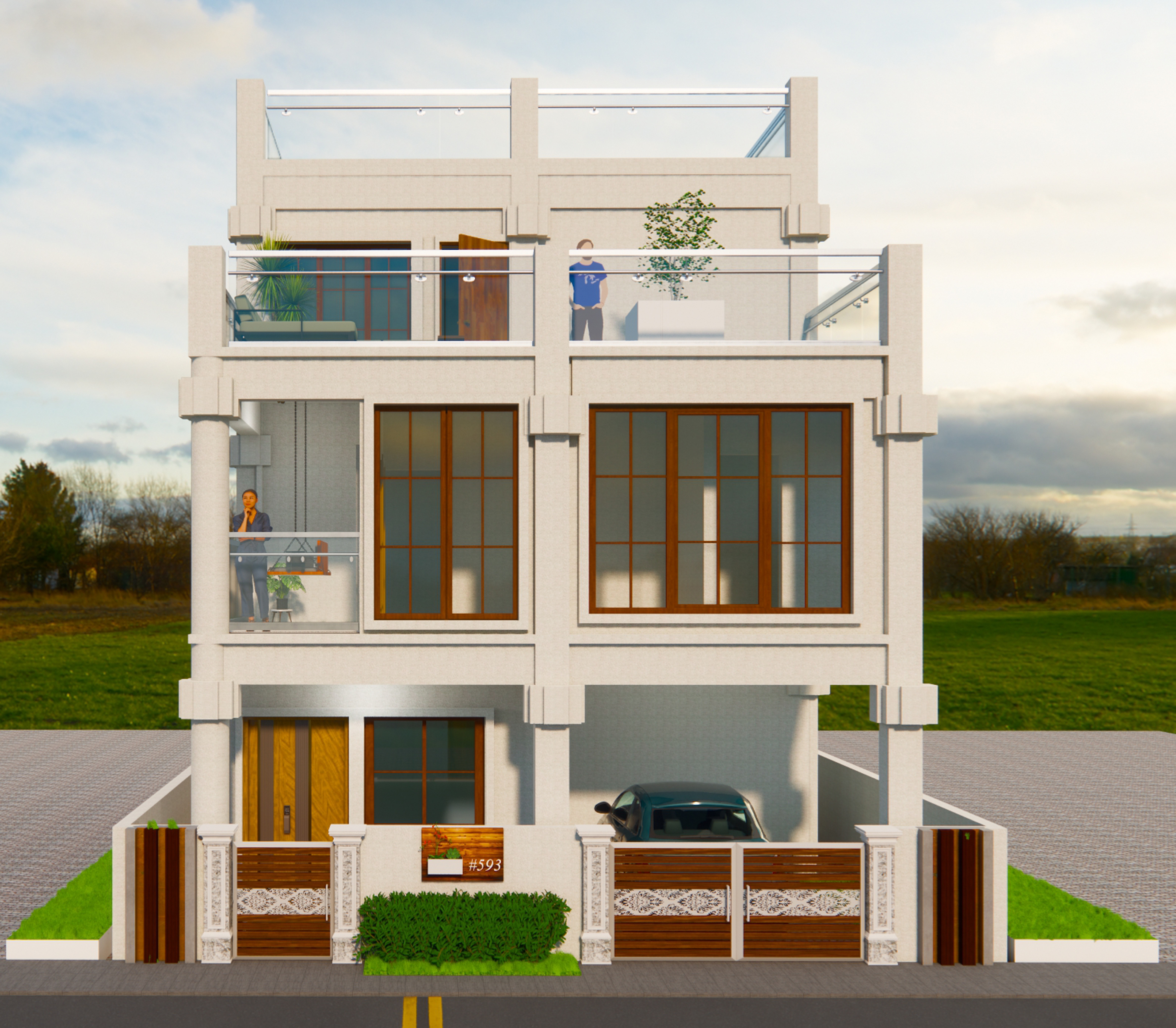
FRONT VIEW
.jpg)
EAST VIEW
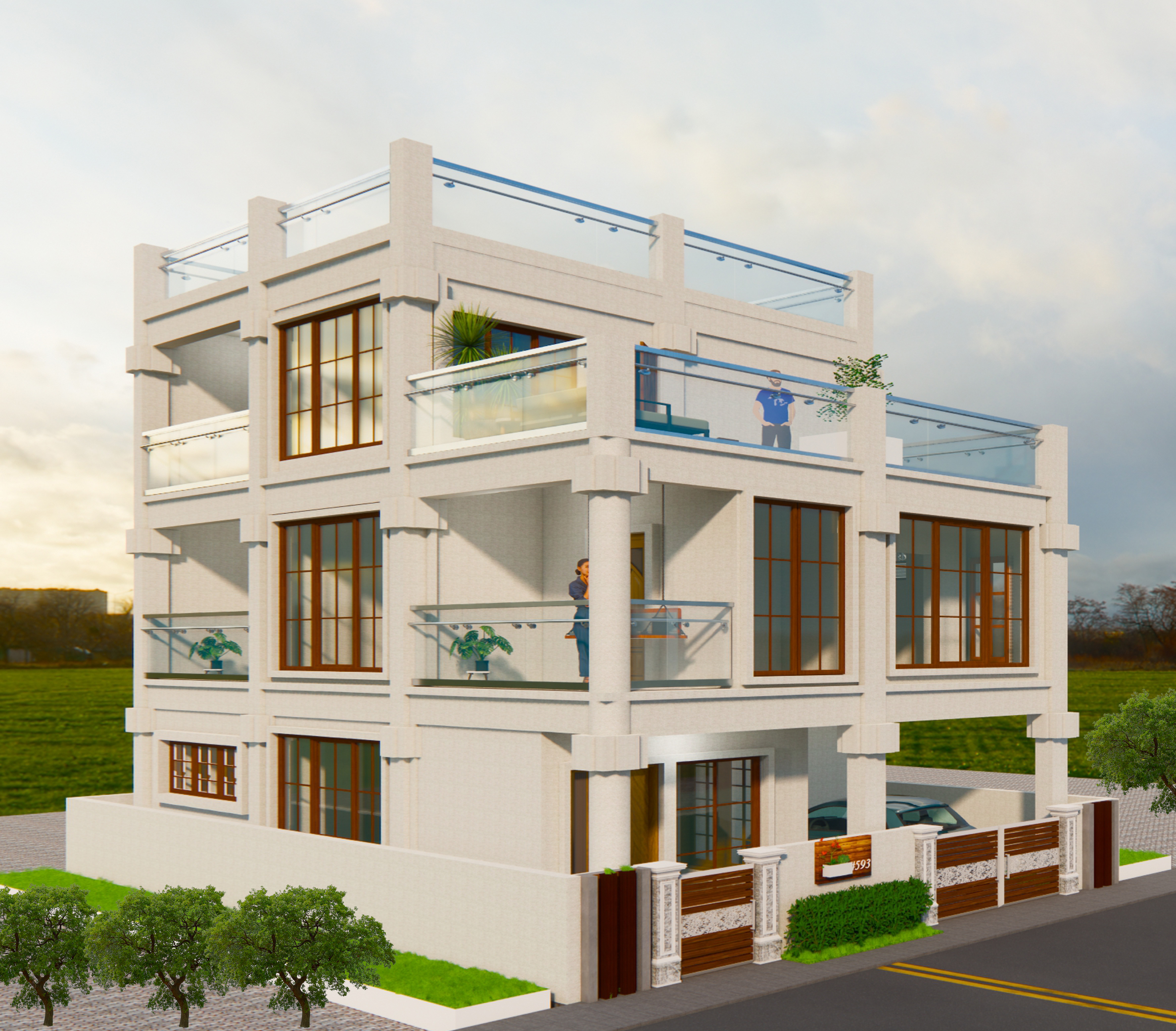
CROSS VIEW
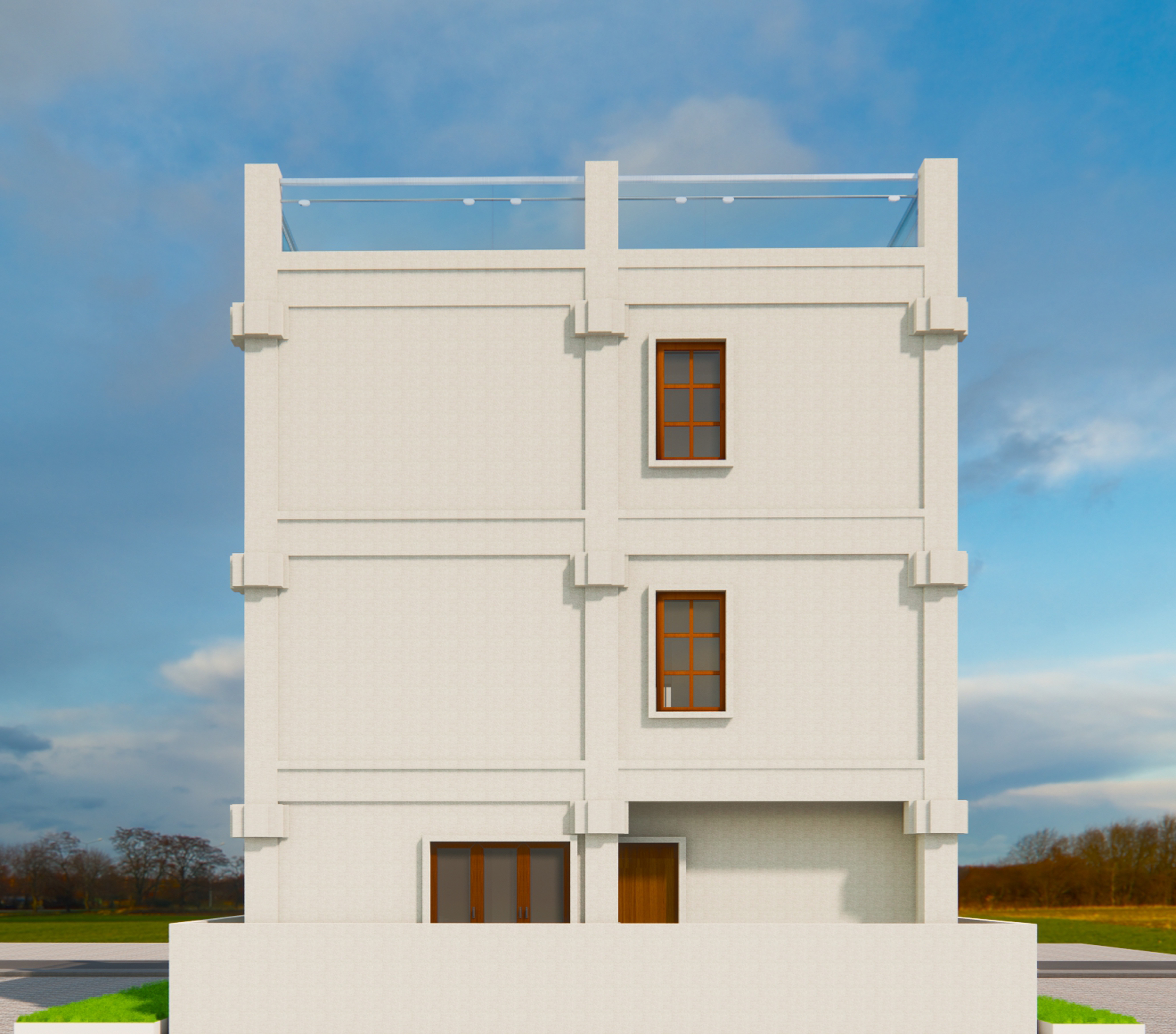
BACK VIEW
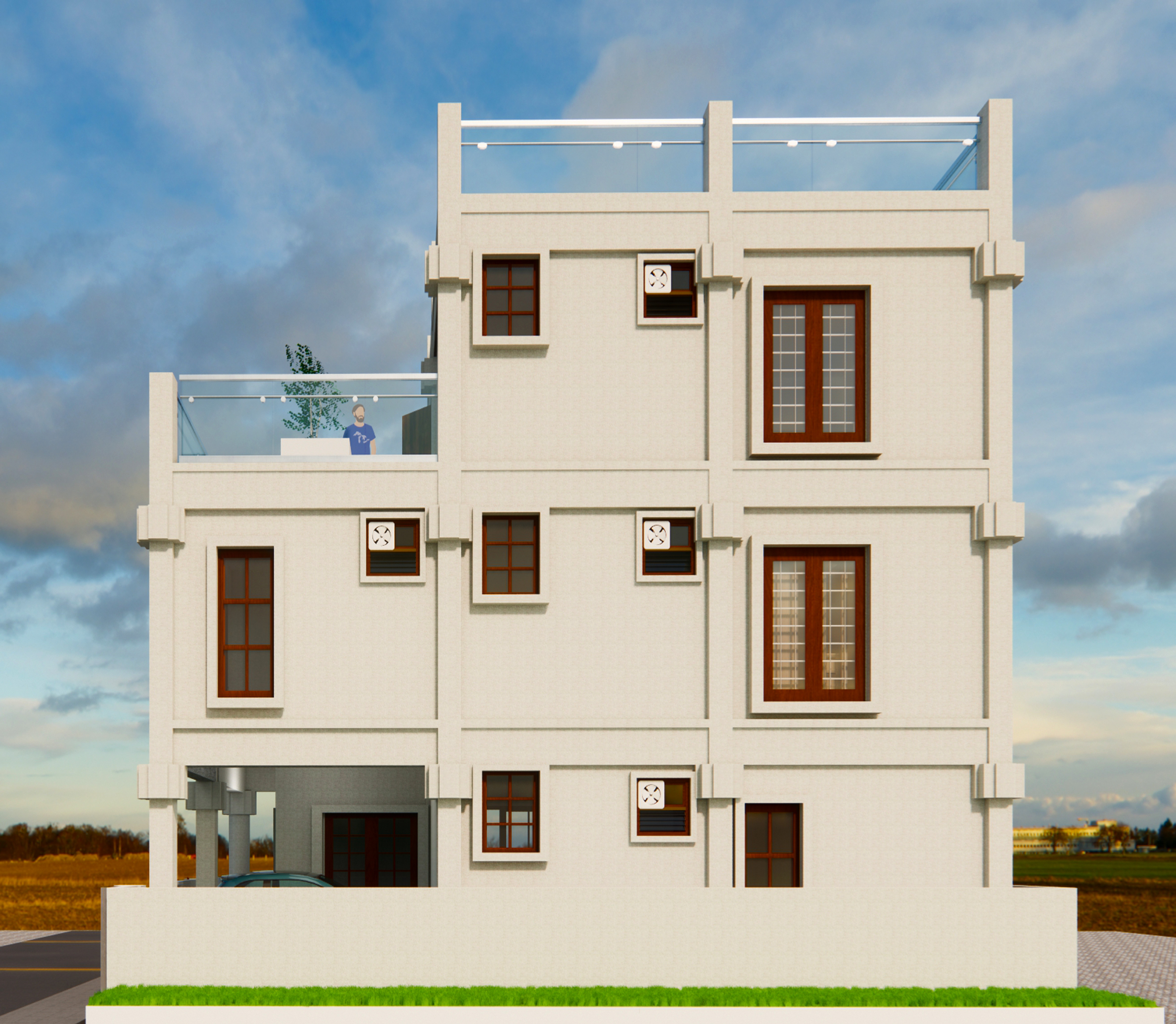
LEFT VIEW
.jpg)
NORTH VIEW
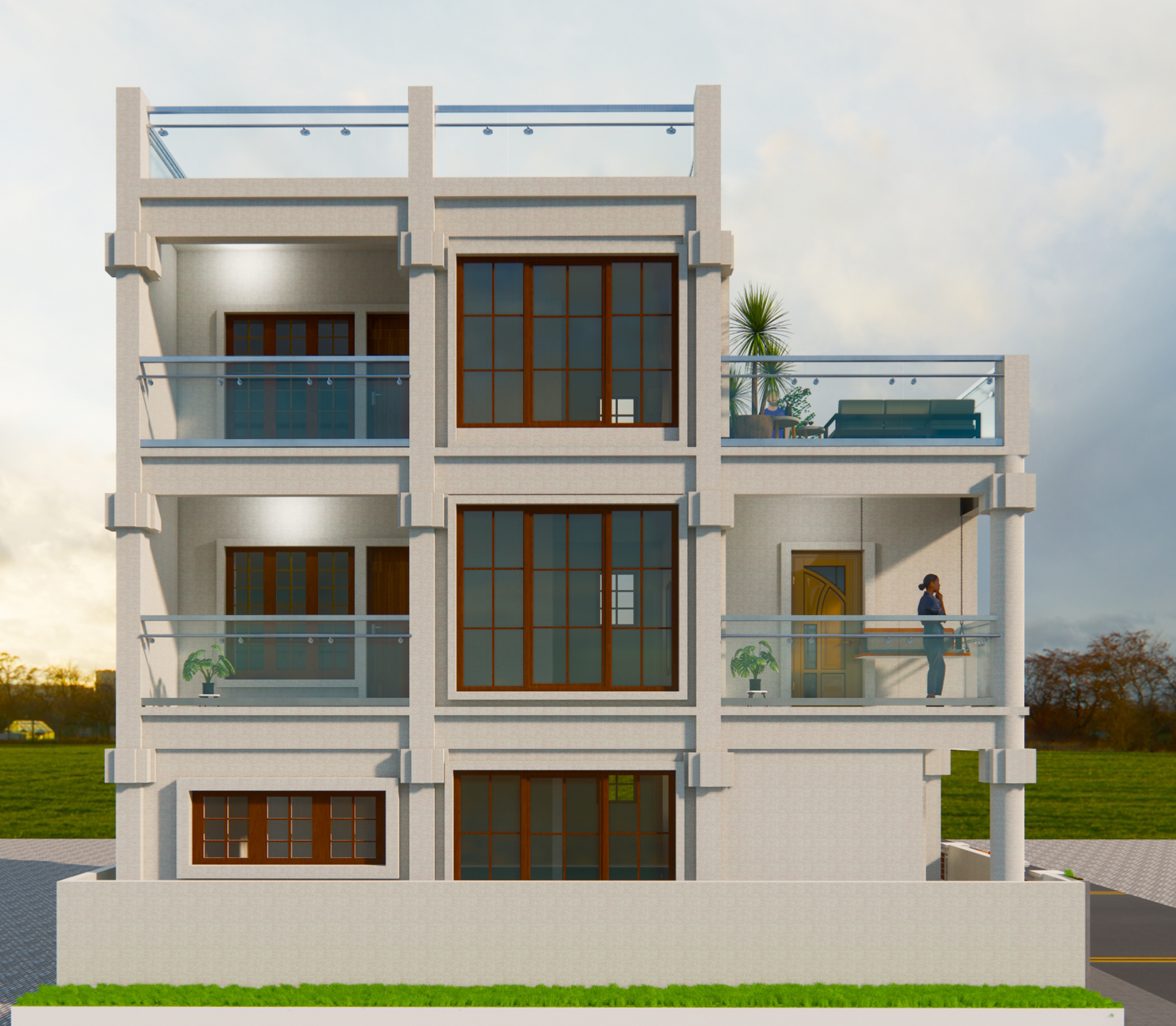
RIGHT VIEW
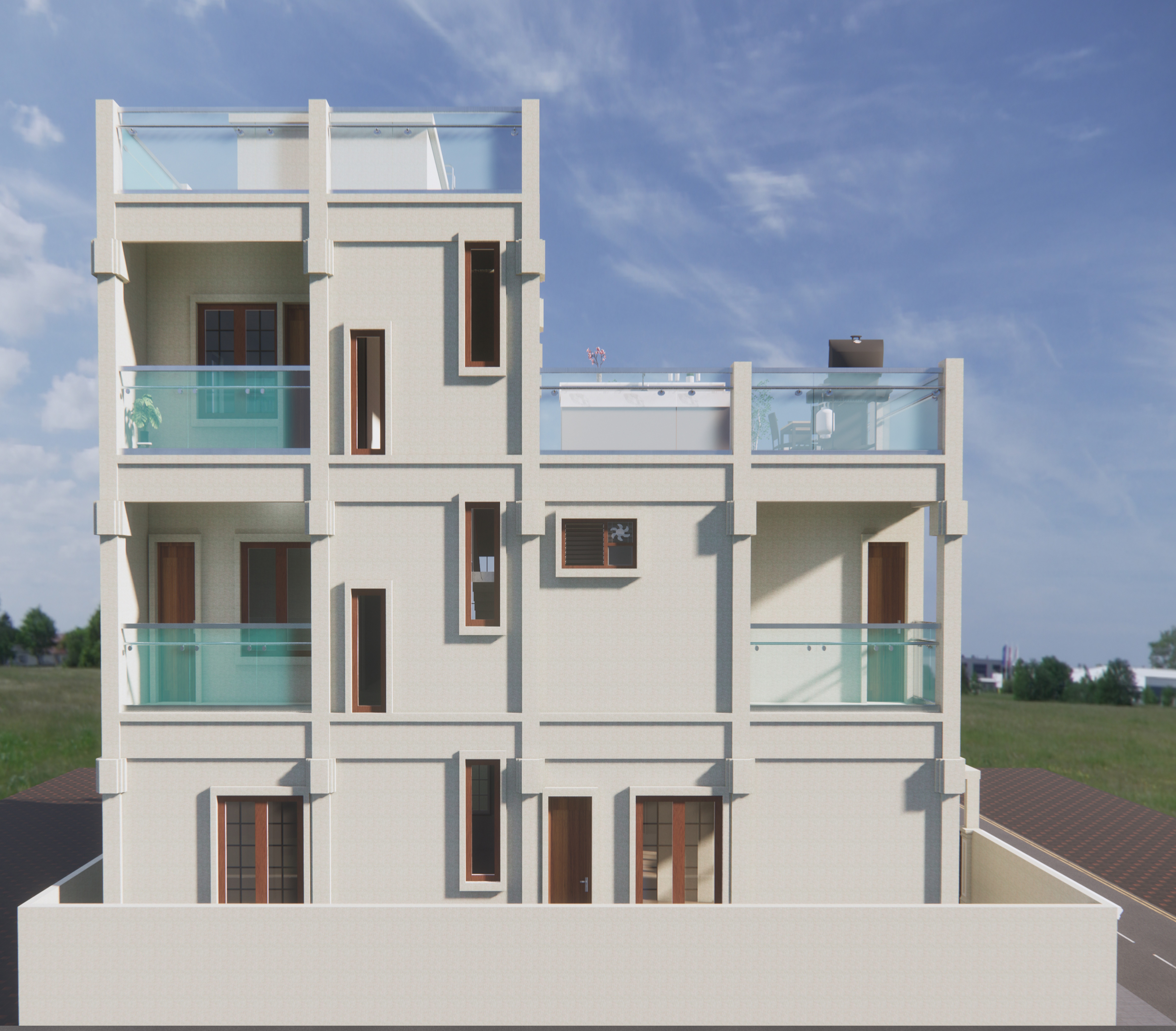
SOUTH VIEW
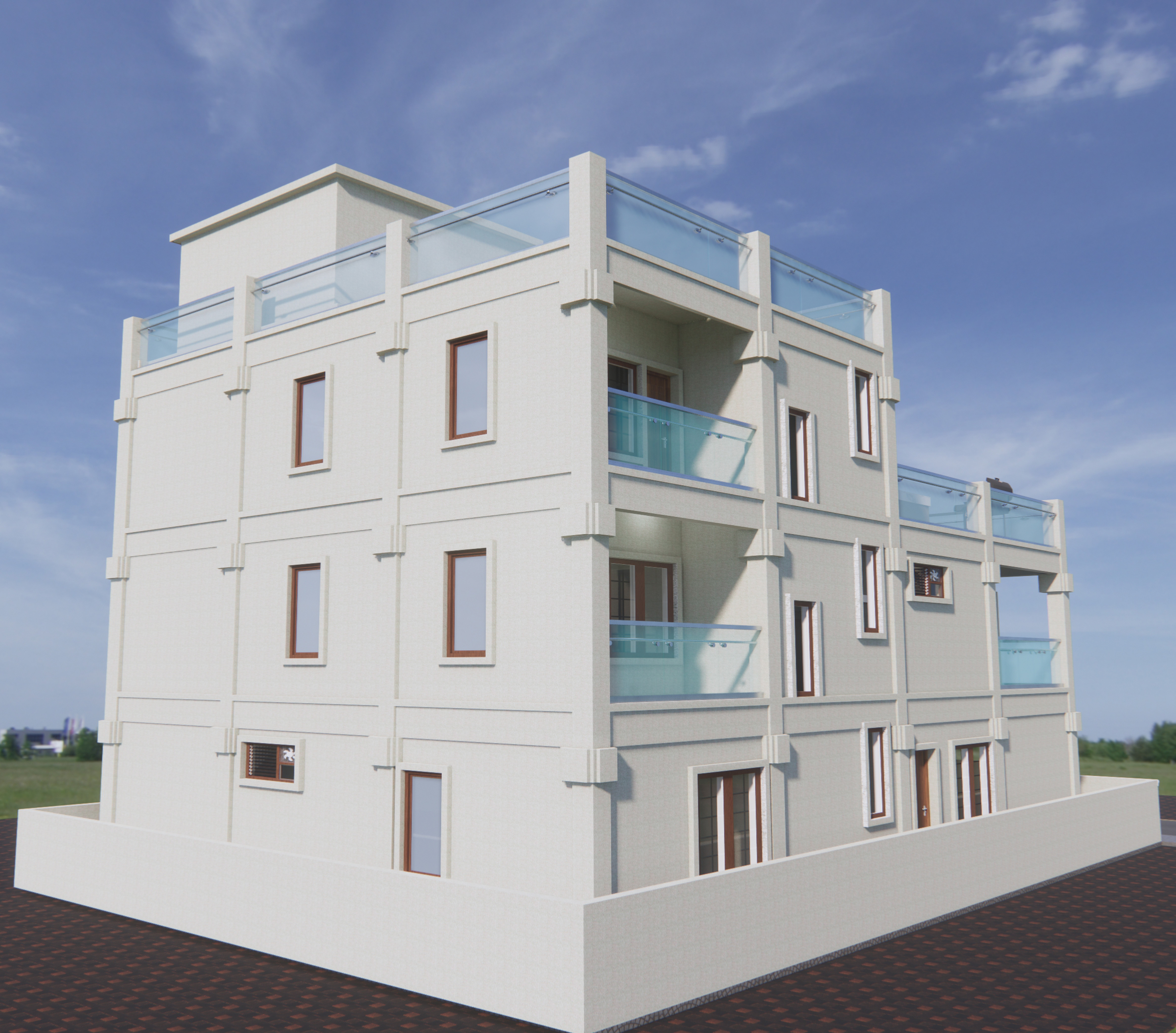
SOUTH WEST VIEW
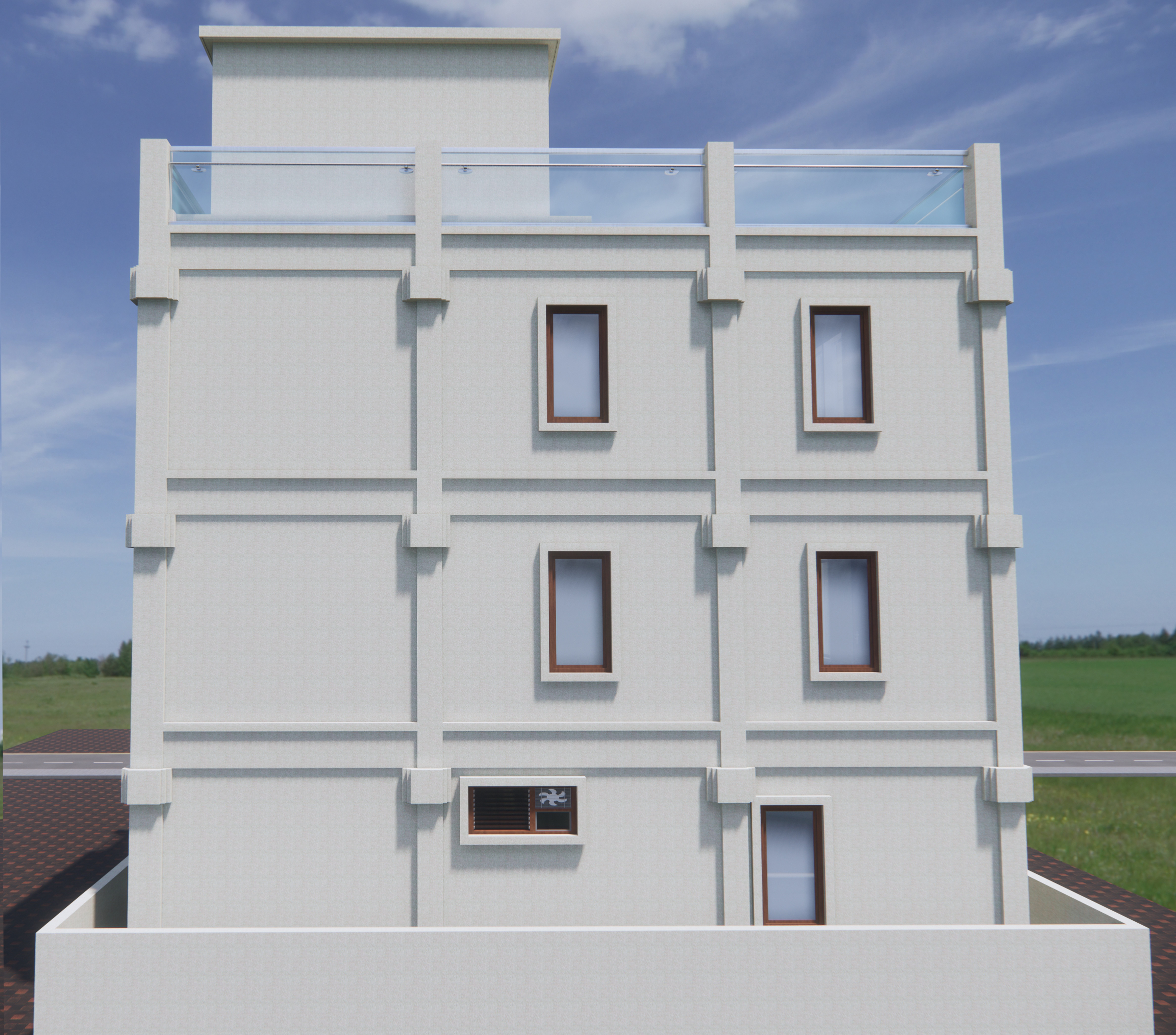
WEST VIEW
Note: This elevation images is just for reference, elevation for each project will be designed as per
clienteles taste & requirement